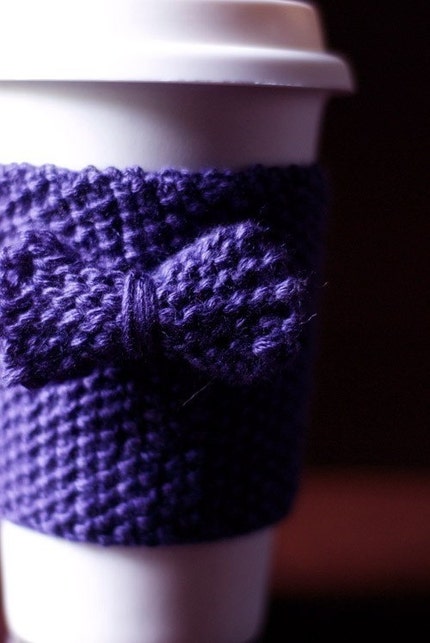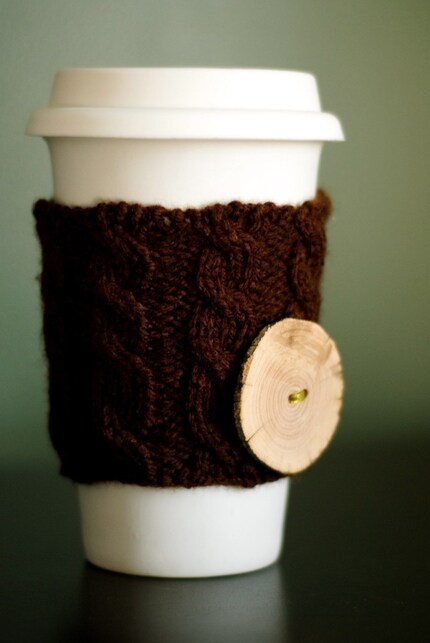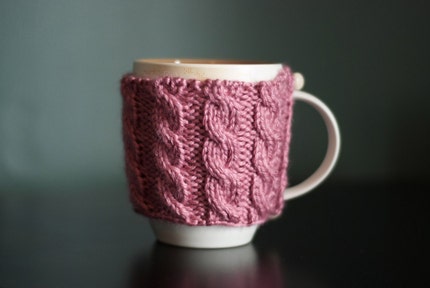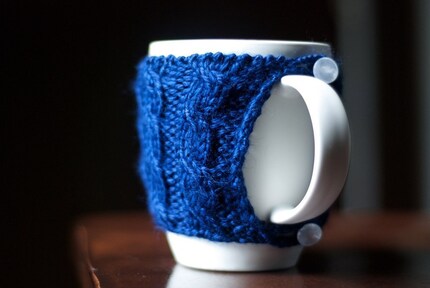Again, I've had a fabulous idea. My mind has sorted itself out, and I now have a beautiful plan in mind for my "master suite". It's currently the unused daylight basement containing one bedroom with two closets, one half bath and one large laundry room. We plan to move downstairs this year, and hopefully before summer. The bedroom we currently occupy is so hot in the summer (and we're daytime sleepers). No one likes a 95 degree bedroom folks.
I'm a lover of black and white. I'm not ashamed to say my favorite color is black. I've heard the strange concept of such liking, and I think it's silly. When we first updated our current bedroom, this was still my husband's home. I didn't live here, and I was only helping his creative genious in making his place more comfortable and inviting. The bedroom was designed very masculine, and rightfully so. He's a manly man. Now that we're moving downstairs, I get to pick. I consider my style modern and more on the masculine side anyway, but we're going to throw in some feminine touches for good measure.
Thank you again, belle maison for making my life wonderful and giving me the much needed inspiration I needed.
She posted this picture in a series of black and white decorating photos. If I remember correctly, this photo graced the cover of Country Living magazine last year. Now, I don't love country. I don't love country living. I don't like horses, or cowboy hats, or any of those country things. However, I loved the look of this bedroom. And seeing it again sparked my creativity. I plan to paint the walls a soft white, and add black furniture. The accent color is still to be determined, though I know my husband would like this green.
We had chosen a while ago that we would combine the spaces and give the downstairs one overall theme. The bathroom is only a half bath, containing a toilet and vanity. There is a little extra space in there with a window, and we had chosen to put a few plants in there. But now I'm realizing there is room for a vanity and bench. How cute!
I was originally thinking of beadboard in the bathroom, along with an espresso wood floor and an espresso vanity. The room is smaller, and I think a floral wallpaper would be simple and beautiful. I mentioned wallpaper to my husband and I was sure his eyes were about to bug out of his head. It's ok dear, I know how to wallpaper.
The laundry room is a really great size. It currently holds our washer, dryer, a bar to hang dry clothes and a large folding shelf. It has plenty of room to house a built-in to be used for extra closet space. Half way up the wall is a strange shelf that sticks out lining the entire room. I plan to put up beadboard and a larger crown molding along the top to extend the shelf area. Above that I'd like to use another patterned wallpaper similar to below to add in another element.
I love the light fixture too. What great character for a closet. I'm struggling with the decision over painting the trim black. Though we plan to be in our home for many more years, we will eventually sell and move elsewhere. Not everyone loves black trim, I can almost promise myself that. And would the choice of black trim be worth it given I'd probably choose to repaint, even if it's five years down the road? But I surely love it.
It's a very elegant look. And I even love black walls, but again it's the repainting issue. More work than it's worth?
{all images used via belle maison - Classic Black & White Interiors}
This project is our first order of business, even over my previously posted dining room project. Now that I have idea and direction, I'm very excited about creating a new beautiful bedroom to spend my time in. We have hopes of completing it in the next couple of months, starting on our next weekend. The commitment to change is worth it, our hard work has always paid off.



































